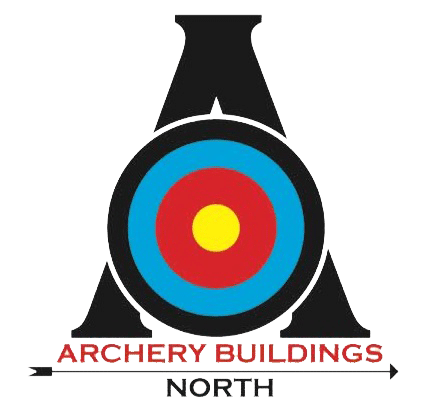BUILDING SPECS
Frame
#2 ACQ treated lumber
Ground contact
Buried in the ground
Sheds and roof extensions
#2 yellow pine
All lumber 3ft. and above
Engineered trusses
All purlins fastened with metal joist hangers
All Rafter and trusses bolted
4X6 and 6X6 columns buried 3ft. in ground and concreted
Metal
26 gauge metal
24 colors to choose from
Custom trim package with no splices
R-panel on the roof
U-panel on the walls
24 gauge commercial overhead doors
Concrete
3000 P.S.I. concrete
4” concrete slab in the field
12” perimeter beams
3/8” rebar on 16” grid pattern
6 mill poly moisture barrier
Smooth finish inside buildings
Light broom on sheds and roof extensions
Sand to back fill form for gauge
Computer Design Drawings
120 mph wind load if needed
Call one of the professionals with Archery Buildings:
Email Us
andy.abnorth@gmail.com
©2026 Archery Buildings North , All Rights Reserved
